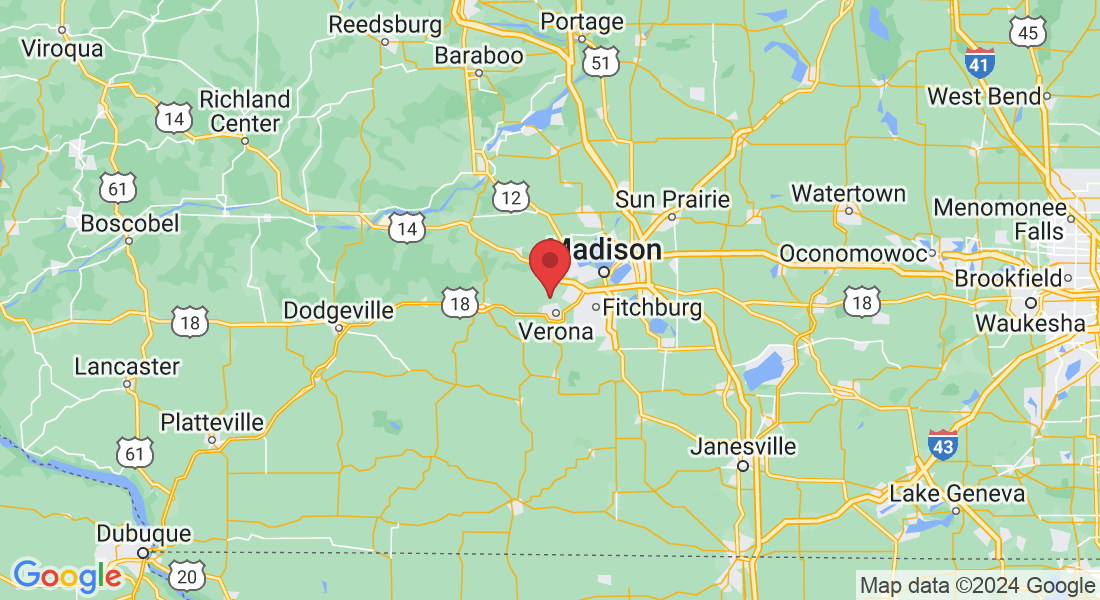
Post Frame & Pole Barn Construction Specialists
We're a full service contractor in Southern Wisconsin specializing in post frame buildings such as pole barns, barndominiums, sheds and residential homes. We can build out anything you can dream up.
WINTER BUILDING SALE
We teamed up with our suppliers to offer you a discount this winter!
5% Discount on the Building + Labor
Limited Availability: Reserve Your Slot Today!
Delivery January 1 - April 30
(This is the window our suppliers are giving us for the discount)
SALE ENDS NOVEMBER 1
Get in Touch For More Details
With You Every Step of the Way
EVERLAST STRUCTURES is a full service Construction Company dedicated to building and improving residential and commercial structures according to client needs and desires. With more than 15 years of experience in the post-frame and residential construction industry, we have the expertise to seamlessly design, supply, and build your project.
At EVERLAST STRUCTURES we’ll be with you every step of the process, from assisting you in the design process to helping you finalize decisions. We’re committed to helping you get the space you’ve always wanted with the quality you’d expect at a budget you can afford.
Outstanding service from design to execution
Over 15 years of experience
350+ successfully executed projects
5 star rating on Google and Facebook
50+ Color Options
Budgeting and financing that suits you
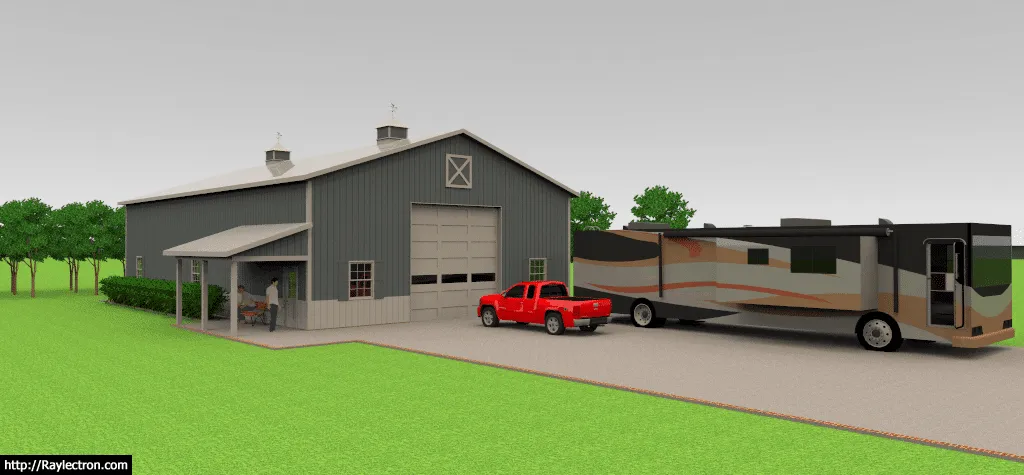
Every project beings with a life like 3D rendering of what your building will look like before making the purchase...so you know every detail is %100 perfect
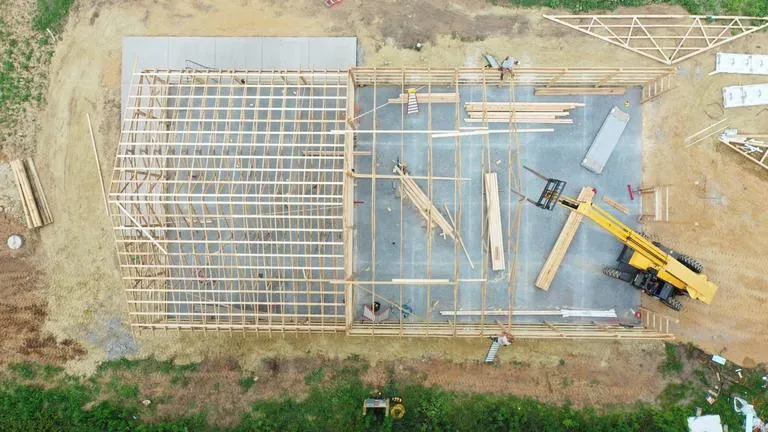
We custom build every project to your exact specifications and needs using the the best raw materials from our suppliers. No pre-designed cookie-cutter buildings without any character.
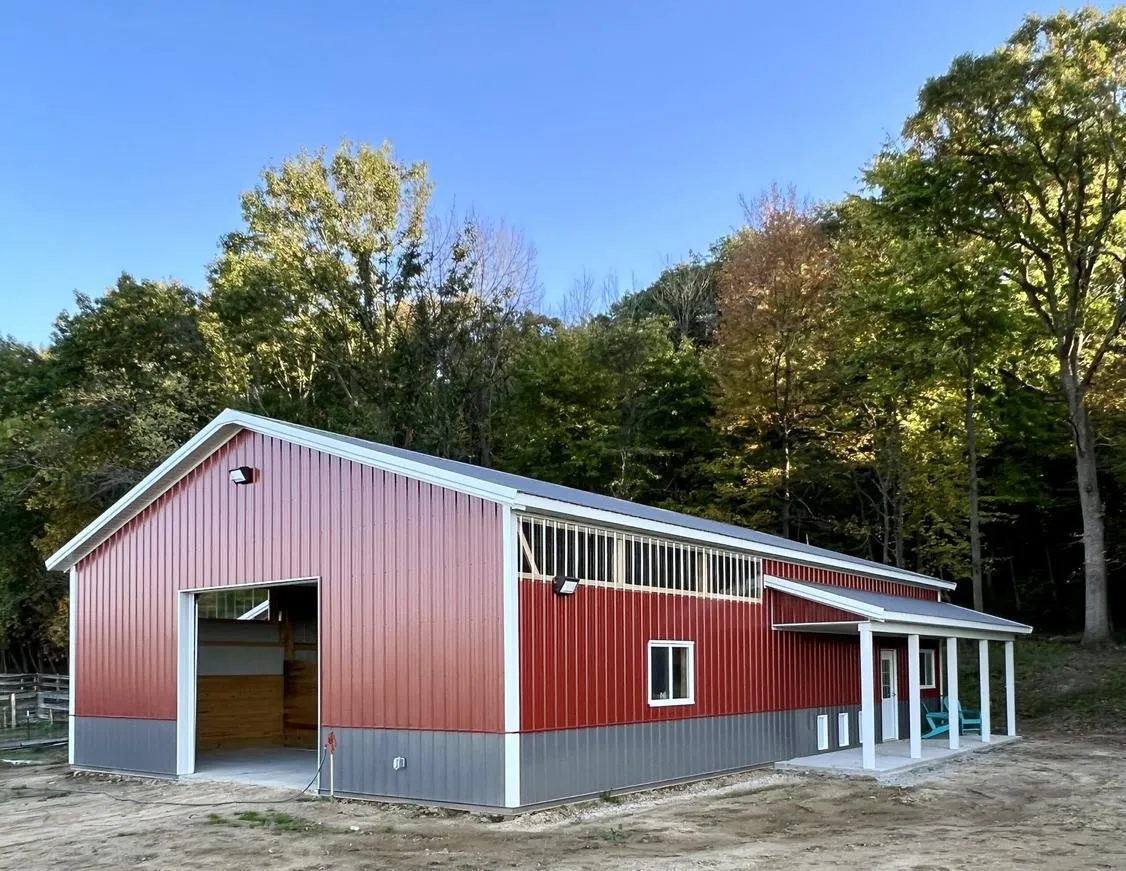
We don't just build the building. We also offer turnkey projects so you can be assured that we'll be with you every step of the way!
Your New Building Will Be Made to Last
We only use the best materials from lumber, trusses, columns, steel panels and paint systems. In fact, unlike most contractors who use wood columns, we use concrete columns for a stronger foundation. This means your building will last much, much longer
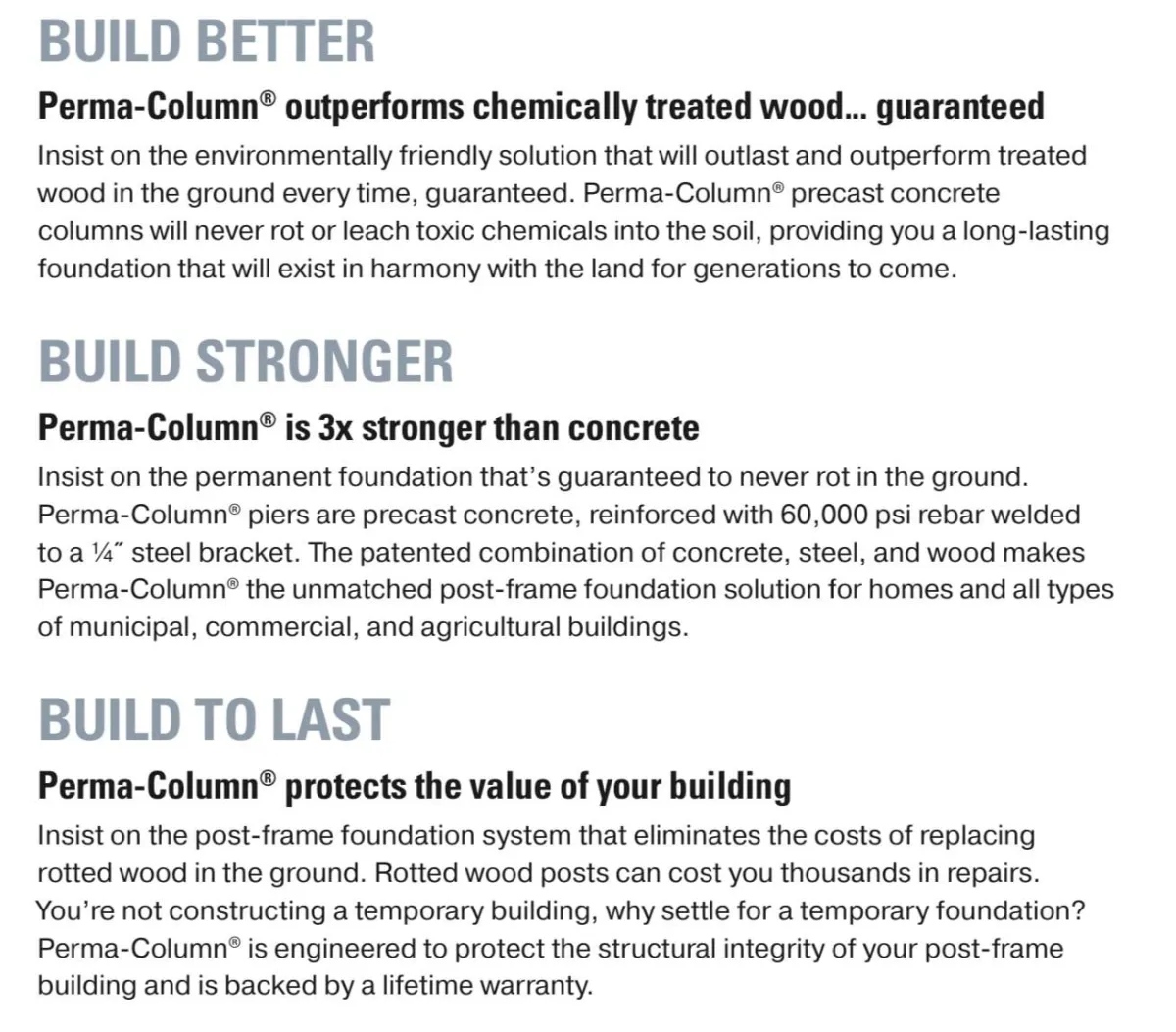
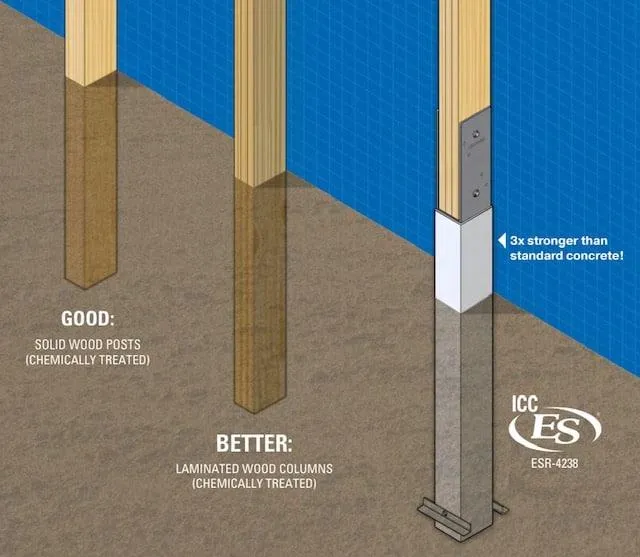
Pricing Examples
Our Prices Reflect the Difference in Our Constructions
Aesthetic Harmony
Our commitment is to ensure that every structure we design not only echoes the aesthetic of your home or complements the existing buildings on your property, but is built to last a long time. This commitment to aesthetic harmony is achieved through our meticulous training program for our team, focusing on integrating key elements, designs, and colors from your surroundings into your new building.
Unrivaled Steel Quality and Selection
Our partnership with leading high-quality steel manufacturers allows us to offer you unparalleled product quality alongside the most extensive selection of paint colors in the region. But our distinction doesn’t stop at color variety. We also provide a vast array of steel panel designs, including but not limited to R Panel, board and batten, high rib, and standing seam profiles. Our commitment to quality is further underscored by our exclusive use of full-thickness US Steel panels, available in 29ga and 26ga options.
A Stronger Foundation
Unlike standard wooden posts that are susceptible to rot and termite damage, our perma-columns are made from precast concrete, ensuring that your building's foundation is impervious to the elements and pests. This innovative approach not only extends the life of your building but also adds value to your investment. By integrating perma-columns into our designs, we eliminate the need for costly and disruptive future repairs, offering you a building that stands the test of time.
Precision Design and Engineering Excellence
Leveraging 3D design programs, we offer you a unique preview of your building, ensuring that the final product matches your vision before the construction begins. Our comprehensive services extend to include architectural and engineering expertise, catering to all project requirements. Designed to withstand Wisconsin’s harshest weather conditions, our buildings are engineered considering critical factors like wind loads – a consideration often overlooked by others.
Unmatched Warranties and Assurance
Our confidence in our work is reflected in our extensive warranty offerings. Every Everlast Structures building is backed by a 50-year treated material warranty, a testament to the durability of our constructions. The roof systems we install are warranted for 50 years, and our Kynar paint system carries a 40-year warranty. For added peace of mind, we provide a 10-year roof leak warranty and a 3-year workmanship warranty, ensuring that your investment is protected for years to come.
30’x40’x12’ — 1,200 sq.ft.
Hobby building perfect for storage of cars, boats, and ATV’s. Interior height will accommodate a car lift. Perfect for hobbyist that enjoy wood working, automobiles, outdoor snow, and water sports.
Turn Key $65k – $70k (just the building cost is $38k – $40k)
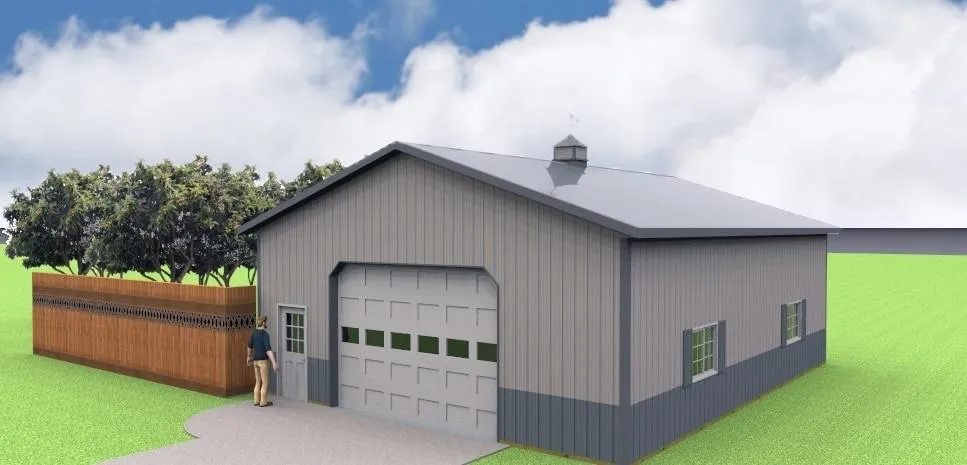
1 Service door with 9-lite window (high quality steel commercial service door)
4 Windows with shutters (high quality aluminum windows with vinyl shutters)
14’x10’ insulated overhead door with 1 full panel of windows and opener with remotes (High R-value overhead door with lift master opener)
Wainscot
(36” wainscot – quickly switch out small lower panel if its damaged by lawn mower)
24” Cupola (roof decoration with weather vane)
Peak Venting – allows constant air circulation down the entire length of your roof
Housewrap – prevents entry of moisture into your building. Also reduces the number of insects that try to enter your building
12″ overhangs with vented soffit – distributes air flow into your roof space pushing stagnant air our threw your ridge vent
Concrete pad with footings – building will be built entirely on concrete. No wood will be placed in the ground
Basic excavation for pad – removal of top soil and all organic materials. Gravel and subbase will be created for footings and concrete floor
Basic electrical package – 50 amp sub panel, receptacles, LED interior lights, exterior lights
Permits – Building and Zoning permit
30’x40’x12’ — 1,200 sq.ft.
Hobby building perfect for storage of cars, boats, and ATV’s. Interior height will accommodate a car lift. Perfect for hobbyist that enjoy wood working, automobiles, outdoor snow, and water sports.
Turn Key $65k – $70k (just the building cost is $38k – $40k)
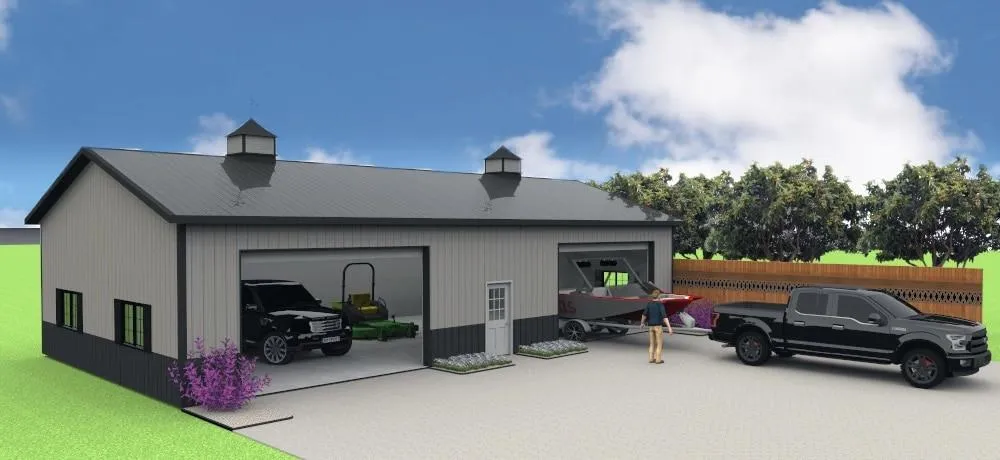
1 Service door with 9-lite window
(high quality steel commercial service door)
4 Windows with shutters (high quality aluminum windows with vinyl shutters)
16’x10’ insulated overhead door with 1 full panel of windows and opener with remotes (High R-value overhead door with lift master opener)
Wainscot – (36” wainscot – quickly switch out small lower panel if its damaged by lawn mower)
(2) 36” Cupola (roof decoration with weather vane)
Peak Venting – allows constant air circulation down the entire length of your roof
Housewrap – prevents entry of moisture into your building. Also reduces the number of insects that try to enter your building
12″ overhangs with vented soffit -distributes air flow into your roof space pushing stagnant air our threw your ridge vent
Concrete floor with footings – building will be built entirely on concrete. No wood will be placed in the ground
Basic excavation for pad – removal of top soil and all organic materials. Gravel and subbase will be created for footings and concrete floor
Basic electrical package –
50 amp sub panel, receptacles, LED interior lights, exterior lights
Permits – Building and Zoning permit
40’x64’x16’ — 2,688 sq.ft. w/ porch
Hobby building perfect for storage of cars, boats, and atv’s. Interior height will accommodate a car lift. Perfect for hobbyist that enjoy wood working, automobiles, outdoor snow and water sports. “Post-Frame Building Parties” Great for entertaining large crowds for birthdays, retirements, graduations, or anything else.
Turn Key $130k – $140k (just the building for $78k-$83k)
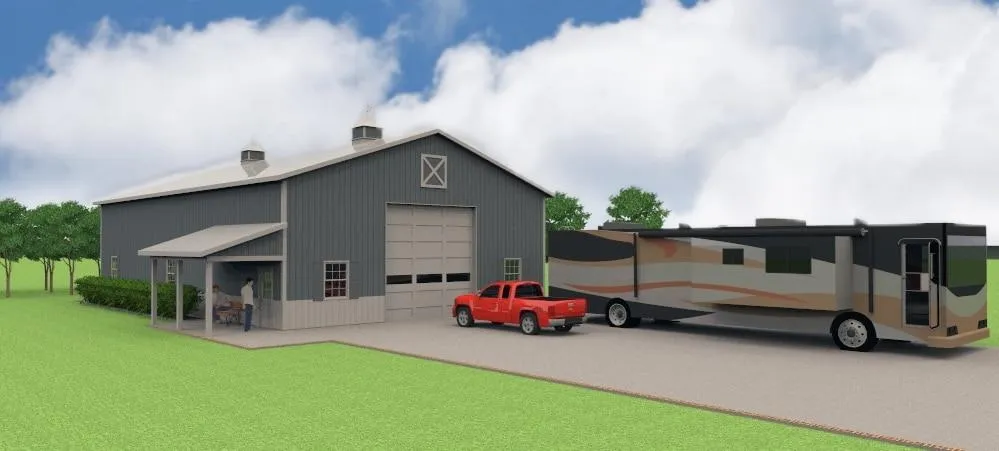
16’x8’ gable porch with ceiling and metal post wraps adds living space to your building
Gable Door Decoration with X Buck to add style to your building
High-quality commercial steel service door with 9-lite window
(8) Windows with shutters – high-quality aluminum windows with vinyl shutters
14’x14’ insulated overhead door with 1 full panel of windows and opener with remotes – High R-value overhead door with lift master opener
Wainscot – 36” wainscot – quickly switch out small lower panel if its damaged by lawn mower
(2) 36” cupola – roof decoration with weather vane
Peak Venting – Allows constant air circulation down the entire length of your roof
Housewrap – reduces the entry of moisture and insects into your building
12″ overhangs with vented soffit – distributes air flow into your roof space
Concrete pad with footings – the building will be built entirely on concrete. No wood will be placed in the ground
Basic excavation for pad – removal of top soil and all organic materials. Gravel and subbase will be provided for footings and concrete floor
Basic electrical package – 100 amp sub panel, receptacles, LED interior lights, exterior lights
Permits – Building and Zoning permit
32’x48’x12’ — 1776 sq.ft. w/ porch
Hobby building perfect for storage of cars, boats, and ATV’s. Interior height will accommodate a car lift. Perfect for hobbyist that enjoy wood working, automobiles, outdoor snow, and water sports. “Post-Frame Building Parties” Great for entertaining large crowds for birthdays, retirements, graduations, or anything else.
Turn Key $140k – $150k (just the building for $79k – $84k)
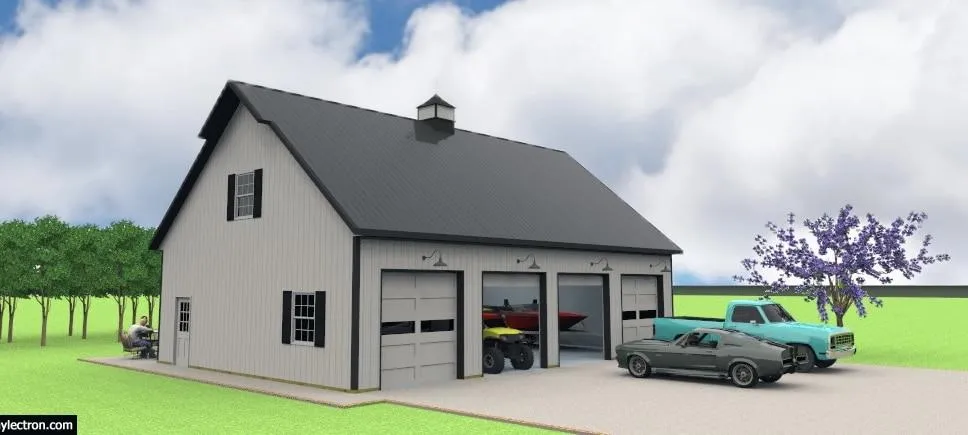
24’x10’ gable porch with ceiling and metal post wraps (outdoor living space)
(2) Service door with 9-lite window (high quality steel commercial service door)
(4) Windows with shutters (high quality aluminum windows with vinyl shutters)
(4) 9’x9’ insulated overhead door with 1 full panel of windows and opener with remotes (High R-value overhead door with lift master opener)
(1) 36” cupola (roof decoration with weather vane)
Peak Venting – allows constant air circulation down the entire length of your roof
Housewrap – prevents entry of moisture into your building. Also reduces the number of insects that try to enter your building
12″ overhangs with vented soffit – distributes air flow into your roof space pushing stagnant air our threw your ridge vent
Concrete pad with footings
Building will be built entirely on concrete. No wood will be placed in the ground
Basic excavation for pad – removal of topsoil and all organic materials. Gravel and subbase will be created for footings and concrete floor
Basic electrical package – 100 amp sub panel, receptacles, LED interior lights, exterior lights
Permits – Building and Zoning permit
Our Process
Step 1
Phone Consulation
We can’t wait to hear about your project. After getting an idea about what look & feel you’re trying to achieve, we’ll give you a rough estimate over the phone. If the project is a fit for us and the budget numbers are a fit for you we will schedule the in-house consultation.
Step 2
In-House Consultation
At the in-house consultation, we’ll go into the details. We’ll discuss in depth your ideas, budget, and timeline. When we’re on the same page, we’ll sign the design contract and start the design phase. Some projects will require a non-refundable deposit.
Step 3
Design Phase
After signing the contract, we’ll create the design. We use 3D computer renderings and C.A.D. drawings to give you an accurate idea of how your building will look like. We’ll work on the design together until you’re happy with how everything looks.
Step 4
Build Phase
The first part of the building phase after accurate drawings have been produced is obtaining all necessary permits. After permits have been approved we’ll sign the final building contract to lock in all of your costs. We’ll do everything we can to accommodate you so that you’re comfortable as we work on your project. We love to keep our work areas clean and tidy to respect your space and keep interruptions to your life down to a minimum.
Step 5
Final Walkthrough
The much anticipated moment and the favorite of all – presenting the final project. As we do the final walkthrough, we’ll make sure everything looks exactly as you envisioned. As soon as we say goodbye, you’ll have your perfect space to enjoy with your family and friends for years to come.
Three Options
Turn Key
$$$
Your time is valuable and you feel more comfortable letting us manage the project from start to finish.
Basic Setup
$$
You see value in us getting all the important stuff completed…like site prep, footings and building the shell. You can handle the rest.
Just The Building
$
You can handle a large portion of this project. You just want us to provide a high quality building package built by high quality craftsmen.
We Do It All
Agricultural Buildings
Residential Homes
Commercial Buildings
Hobby Buildings
Our project results speak for themselves
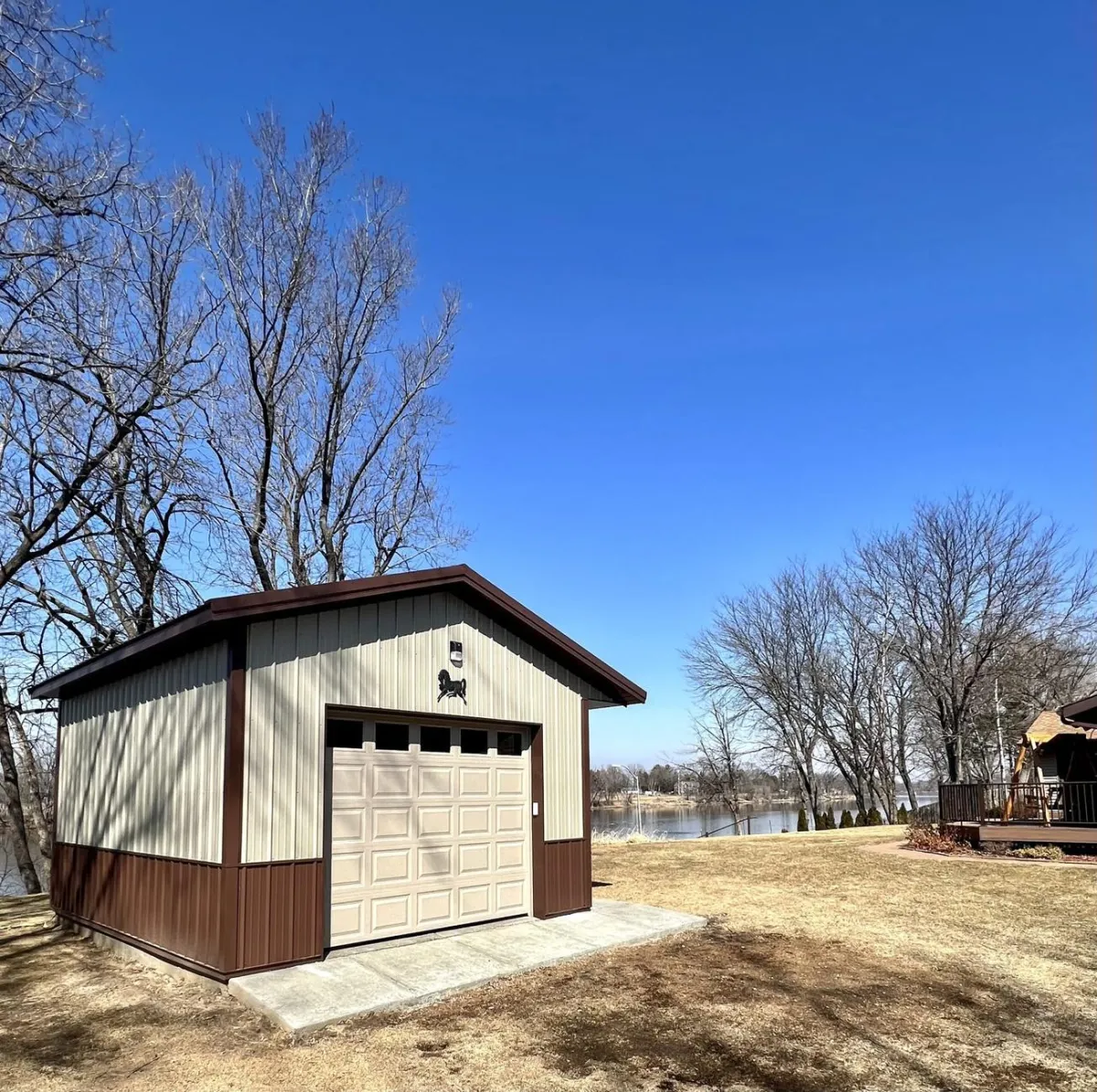
Backyard Utility Building
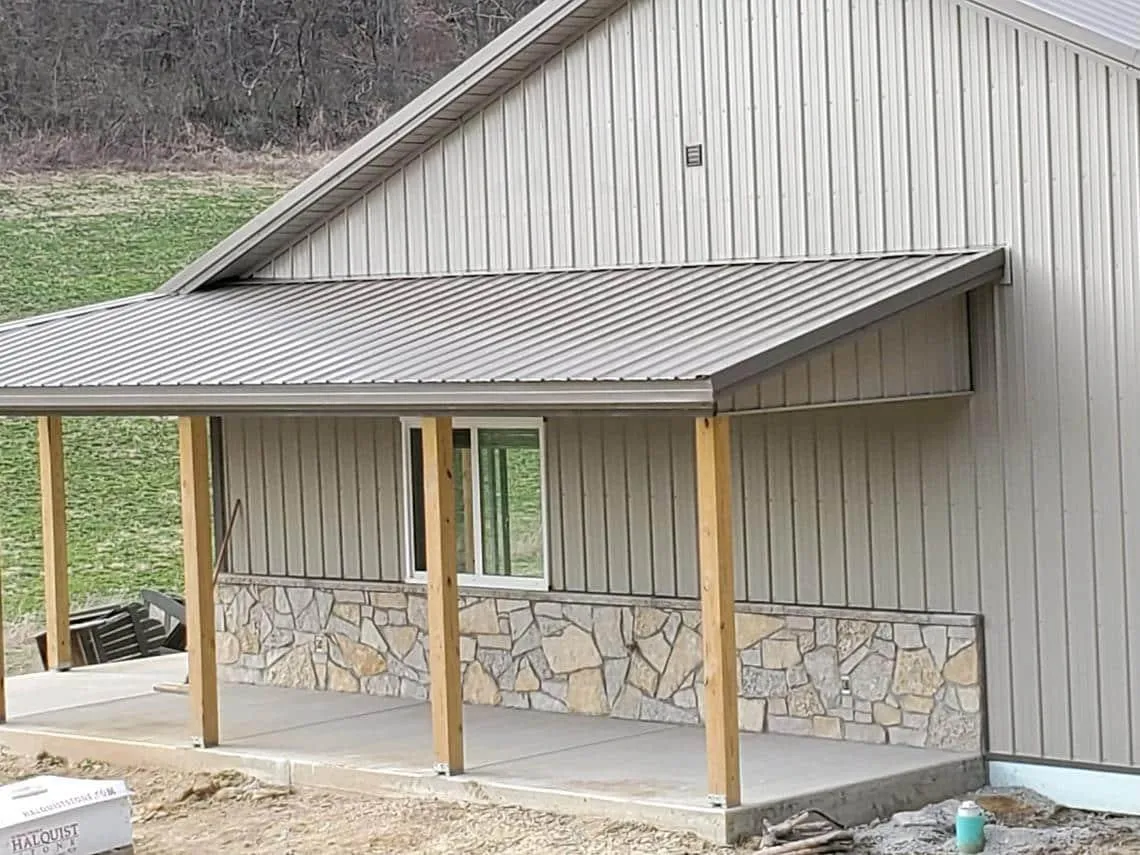
Hunting Cabin
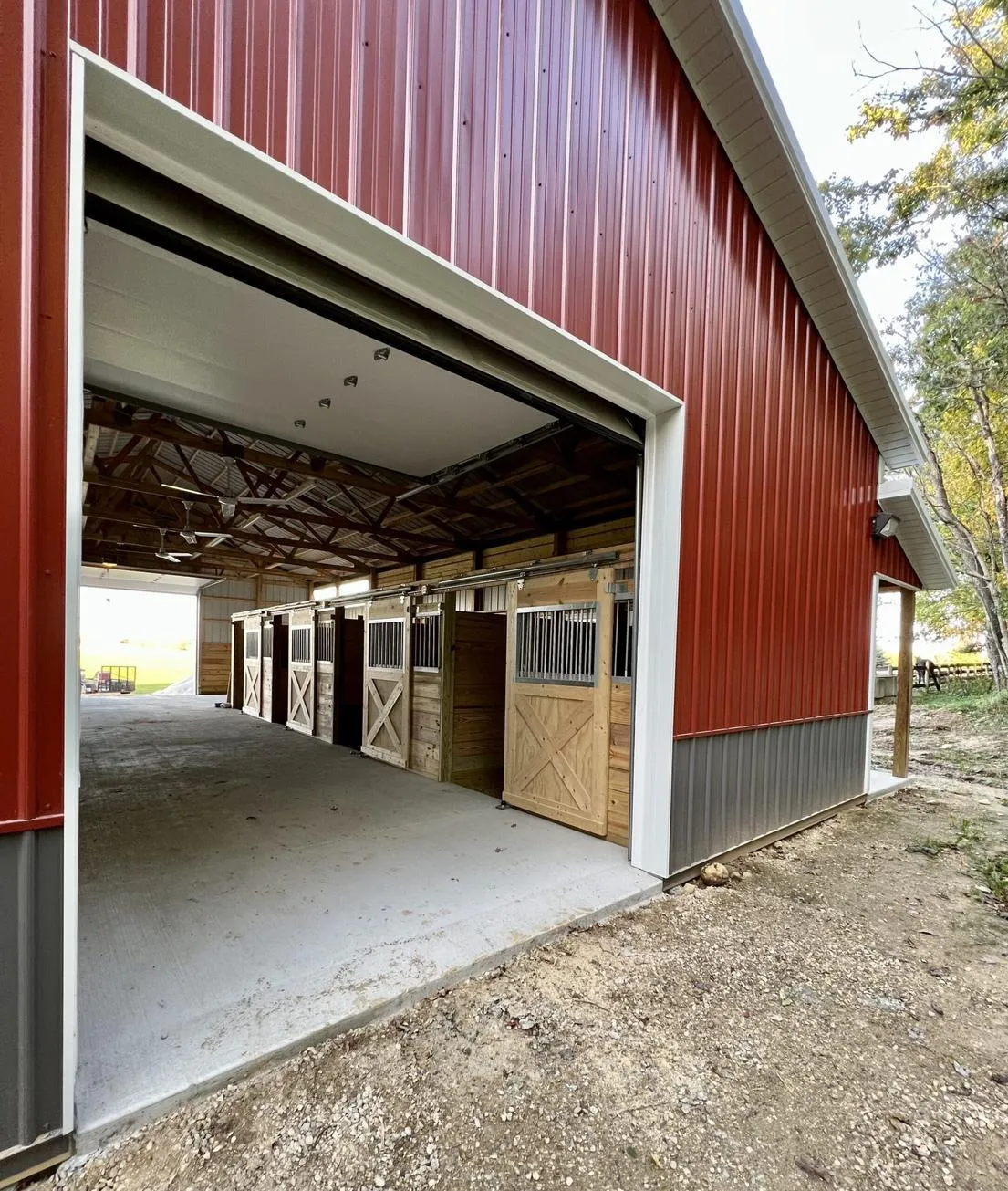
Horse Barn Rebuild
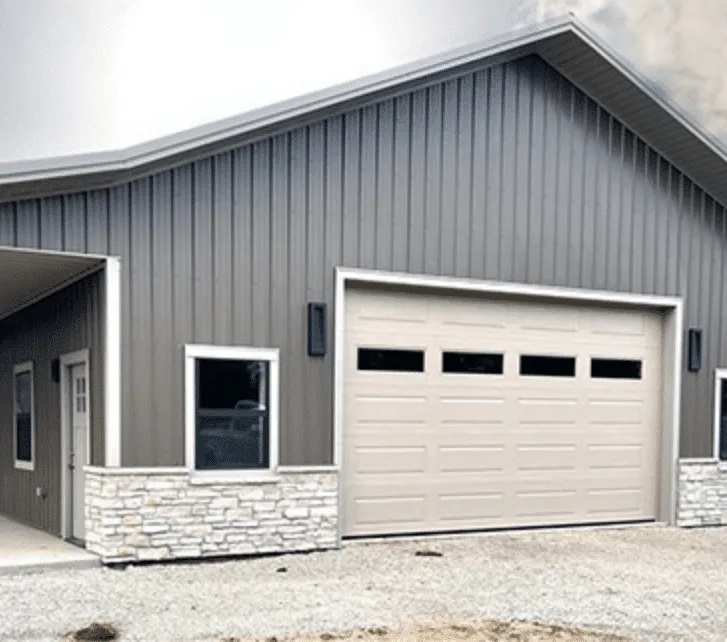
Hobby Storage Building
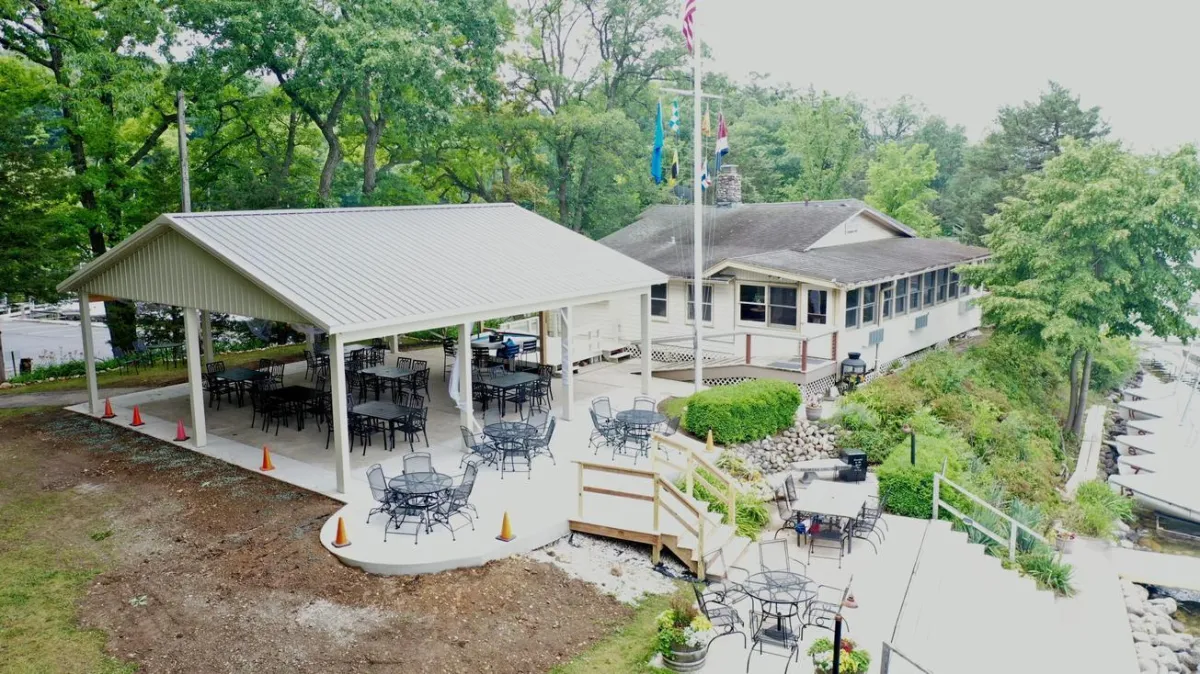
Yacht Club Pavilion
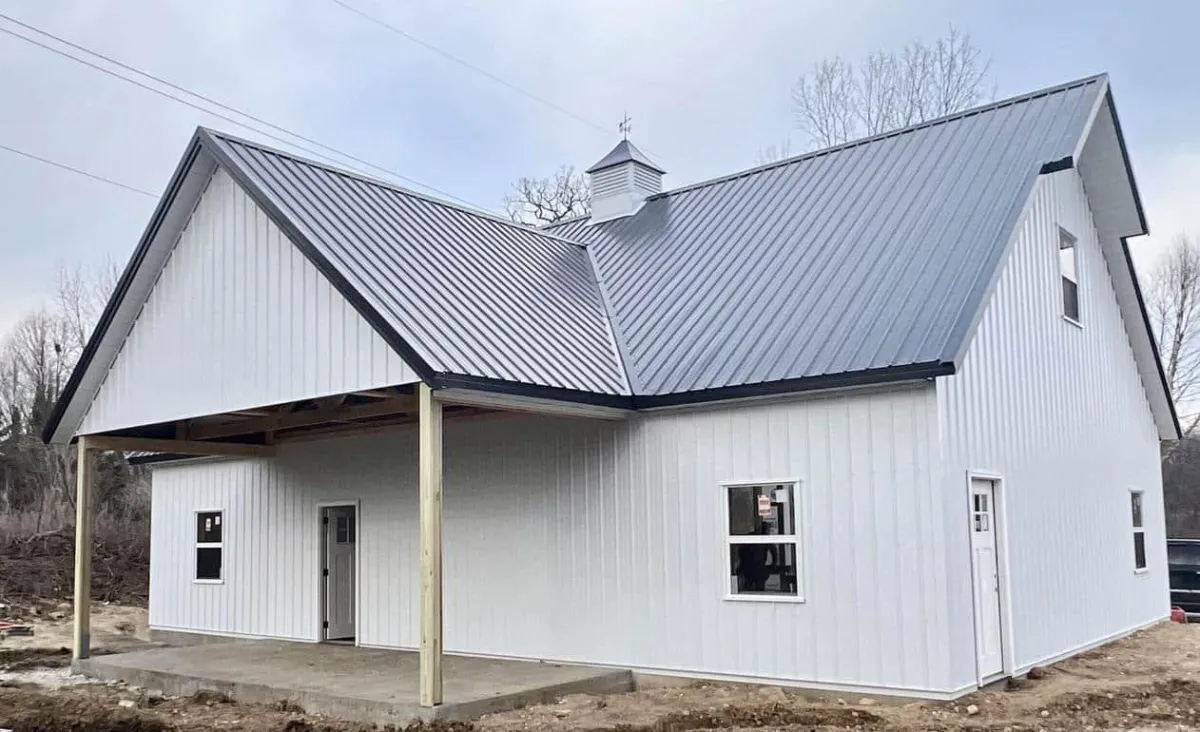
Carriage Garage
Customer Testimonials
We have 5 Star Average Rating on Google and Facebook. Exceptional Service and Delivery is Our Priority.

Marty Iverson
Arik from Everlast Structures was a pleasant surprise, His knowledge was outstanding and great design work to help us rebuild new. Everlast communicated with us every step of the way, from the time of ordering the barn to building the structure, the team of installers were great to work with as well, Very Professional and knowledgeable

Dustin Rynders
Everlast Structures was great to work with. Arik and his guys are professional, fair, true craftsmen in their trade and dependable. All those things are near impossible to find in todays world of construction. Would highly recommend them!

Steve Guenther
I built a 52x88 shed with Everlast and couldn’t be happier. Arik was amazing to work with and was extremely responsive and helpful throughout the process. I would recommend building with them to anyone.
Frequently Asked Question
What is a post frame or pole building?
A post frame or pole building is a type of construction that uses poles or posts as the primary support structure, rather than traditional framing methods such as wood or steel. This type of building is commonly used for agricultural or commercial purposes, such as barns, garages, or storage sheds.
How long does it take to construct a post frame or pole building?
The construction time for a post frame or pole building can vary depending on the size and complexity of the project. On average, construction can take anywhere from a few weeks to several months.

Can post frame or pole buildings be customized to meet specific needs?
Yes, post frame or pole buildings can be customized to meet a wide range of needs. This can include customizing the size, layout, and features of the building, as well as selecting from a variety of roofing, siding, and other finishing options.

What materials are used in post frame or pole building construction?
The primary materials used in post frame or pole building construction include poles or posts made of wood or steel, and a variety of roofing and siding options such as metal or asphalt shingles. Other materials, such as insulation and electrical wiring, may also be used depending on the specific requirements of the project.

Are post frame or pole buildings energy efficient?
Yes, post frame or pole buildings can be designed to be energy efficient. This can include using insulation and other energy-saving materials, as well as incorporating energy-efficient lighting and heating systems.

What is the cost of a post frame or pole building?
The cost of a post frame or pole building can vary depending on a variety of factors, including the size and complexity of the project, the materials used, and any customization options. Typically, the cost can range from several thousand dollars for a small, simple building to tens of thousands of dollars for a larger, more complex project.

Everlast Structures
We are a small team and sometimes we cannot pick up. Send us a message by requesting a consultation and we will get back to you!
Assistance Hours
Mon – Fri 8:00am – 4:30pm
Sat-Sun – CLOSED

